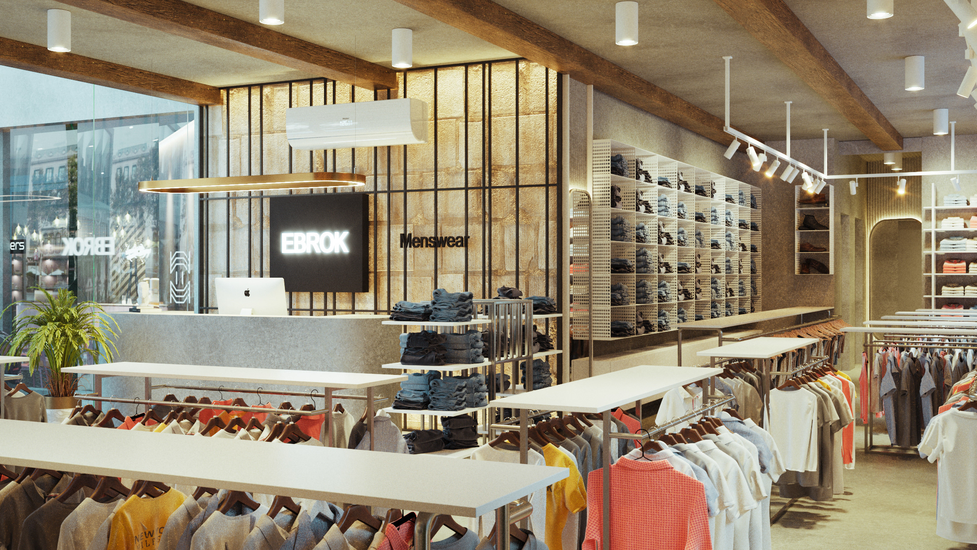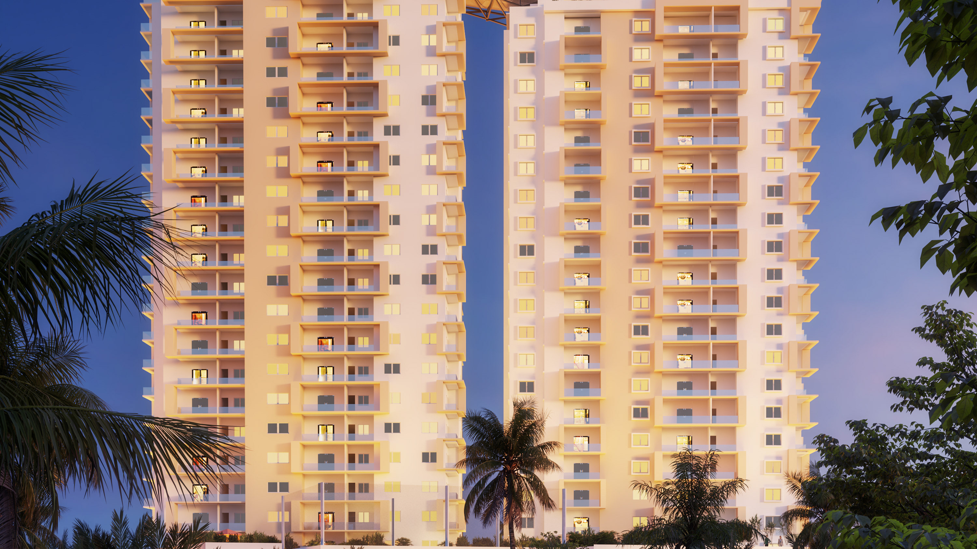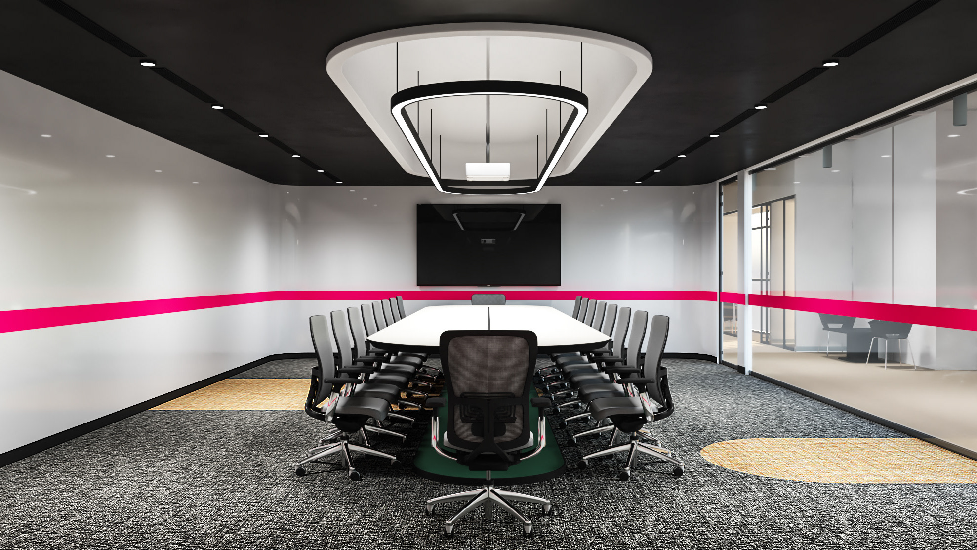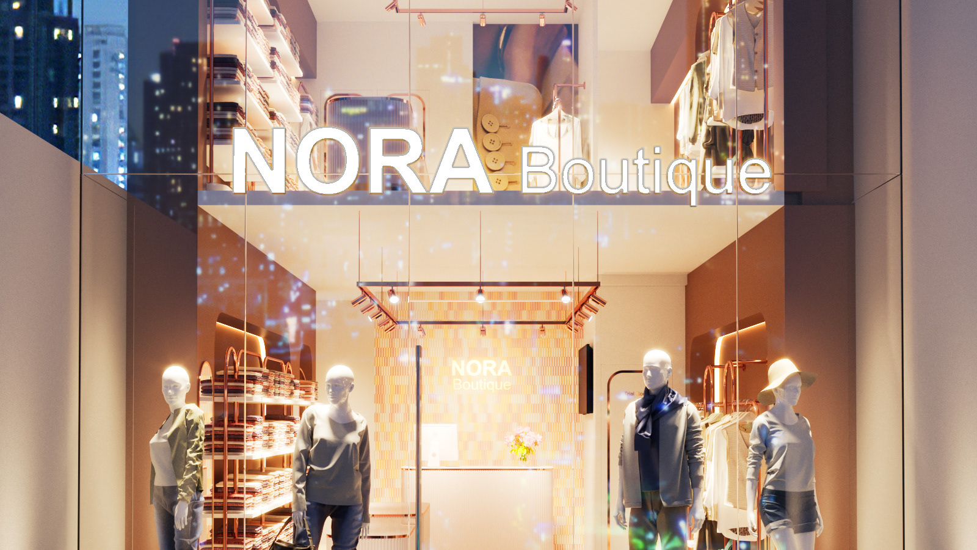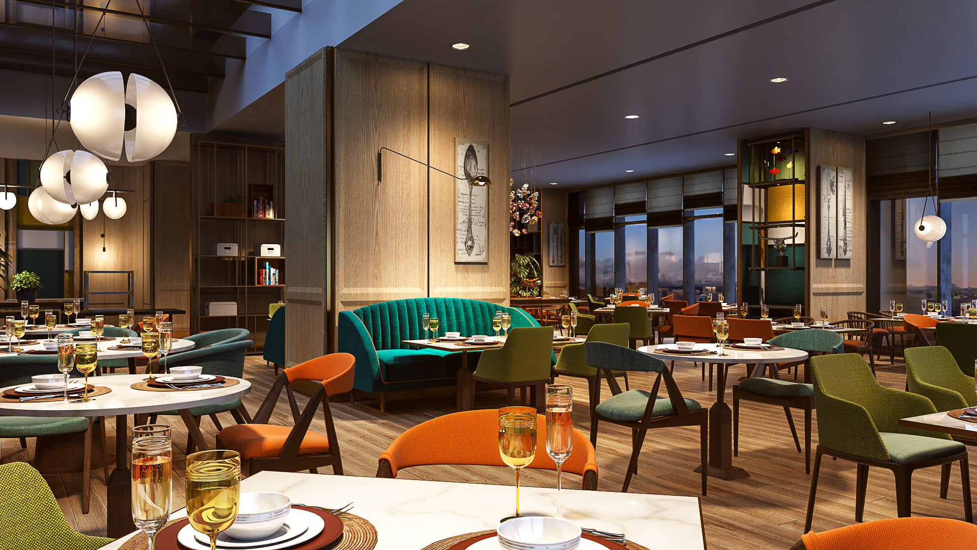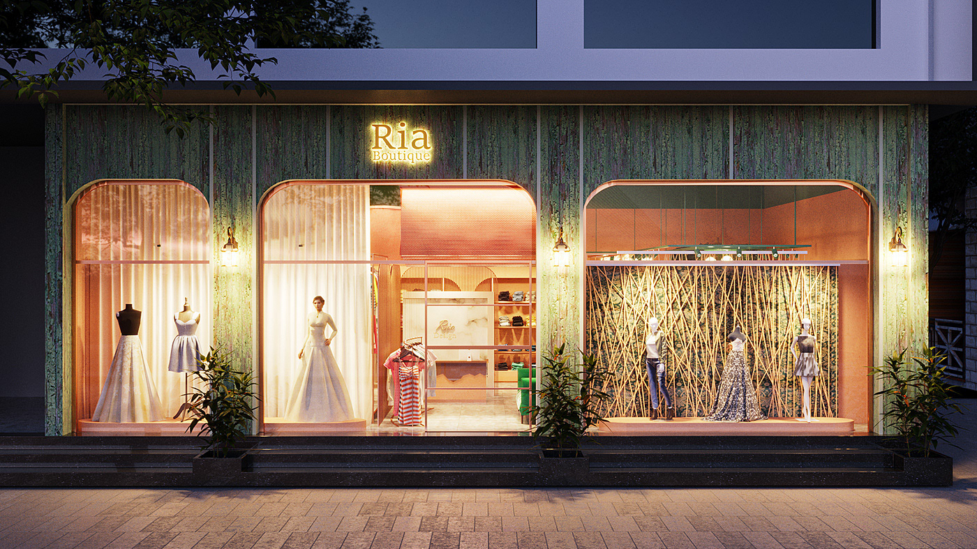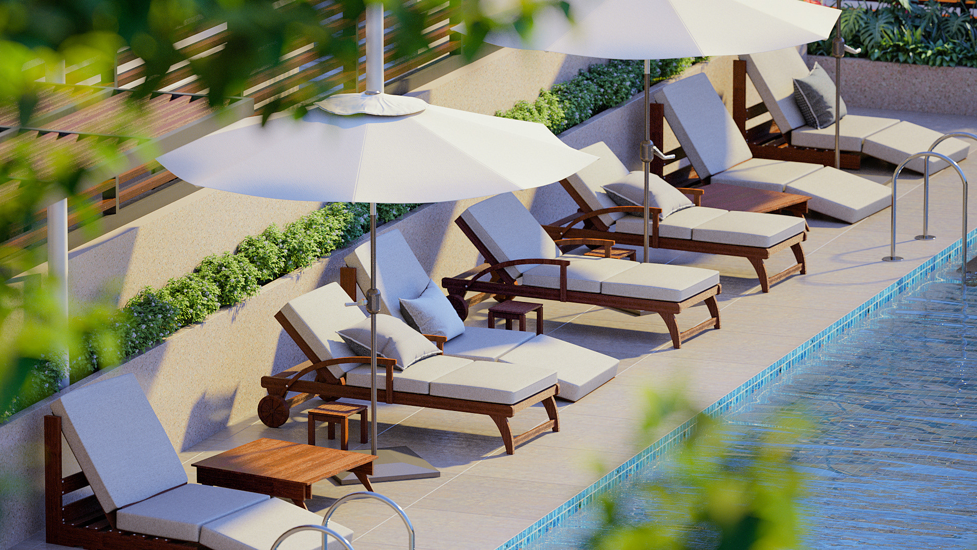Enterspace
Corporate Office Visualization
This high-end visualization project for Enterspace, a leading UI/UX design firm, captures the essence of modern corporate office interiors. Designed to enhance collaboration and productivity, the office layout balances minimalism with functionality, incorporating sleek furniture, sophisticated lighting, and panoramic city views. Every detail, from material selection to spatial organization, reflects the brand’s commitment to innovation and user experience. This project showcases a cutting-edge workspace that blends aesthetics with ergonomic design, making it an inspiring environment for creativity and strategic thinking.
Conference Room – The Hub of Decision-Making
The conference room is designed to foster high-level discussions and strategic planning. Featuring a spacious glass-topped table with ergonomic high-back chairs, the space is optimized for comfort and productivity. Floor-to-ceiling windows bring in natural light and offer a stunning cityscape backdrop, reinforcing the idea of transparency and openness. The suspended LED lighting system adds a modern touch, while the black accent wall with a mounted screen creates a focal point for presentations and brainstorming sessions.
Executive Lounge – A Space for Informal Discussions
The executive seating area offers a perfect blend of relaxation and sophistication. Positioned adjacent to the conference room, this breakout zone is ideal for casual meetings and brainstorming sessions. The Barcelona-style chairs with chrome detailing provide an elegant seating option, while the centrally placed round table fosters interaction. The presence of indoor greenery softens the overall aesthetic, promoting a sense of well-being and balance within the workplace. This space embodies the concept of smart office interiors where comfort and productivity go hand in hand.
Interactive Screen Area – A Tech-Driven Collaboration Zone
This interactive presentation space integrates state-of-the-art UI/UX design elements, reflecting Enterspace’s core expertise. The large digital display serves as a dynamic showcase for analytics, design projects, and real-time collaboration. The combination of dark matte walls, vertical wood paneling, and stylish lounge seating creates an engaging atmosphere that encourages creative discussions. This area is a testament to the fusion of technology and design, demonstrating how digital and physical spaces can seamlessly merge.
This visualization project highlights Enterspace’s dedication to creating an immersive work environment that aligns with their forward-thinking brand identity. By focusing on modern corporate aesthetics, seamless technology integration, and user-centric design, this office interior exemplifies the future of collaborative workspaces.

